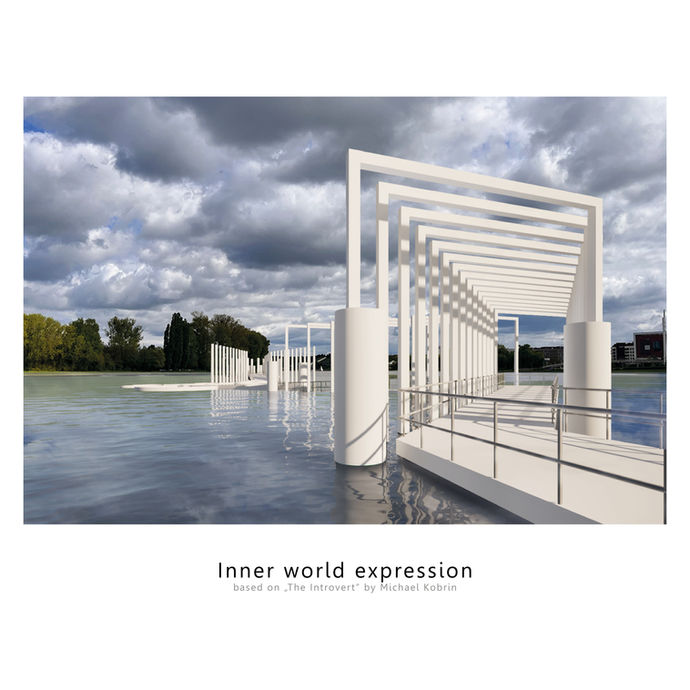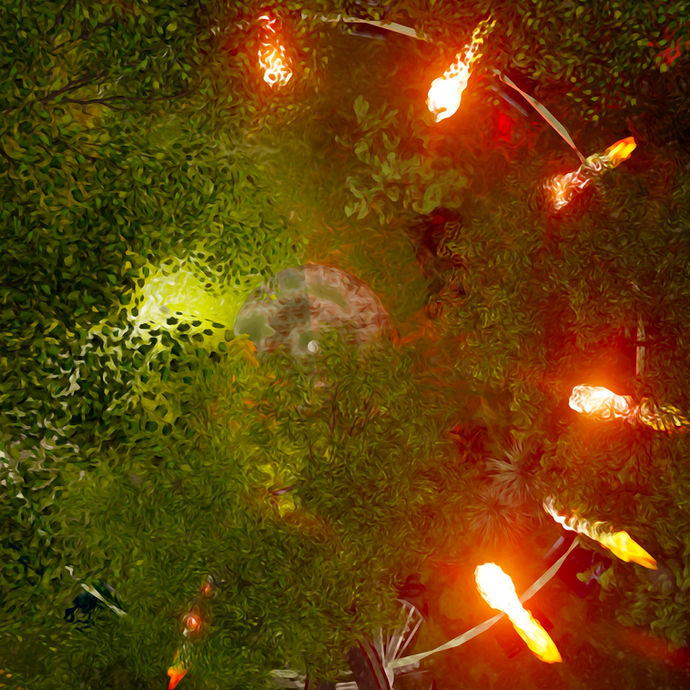Foreword
We are thrilled to unveil the results of the Sonic Blueprints - Aural Architecture 2024 competition, a visionary endeavor that marks the third edition of Archiol’s groundbreaking initiative. This year's competition has pushed the boundaries of architectural design by inviting architects and designers to delve into the sonic dimension of space.
At Archiol, we believe that architecture is not just about shaping physical forms but also about crafting experiences that resonate on a deeper, emotional level. By embracing the sense of sound, our competitors have explored how auditory elements can transform and elevate architectural spaces, making them more human-centric and evocative.
The designs presented in this year’s competition showcase an inspiring range of innovative approaches that bridge the gap between sound and space. Each entry reflects a unique vision of how sound can influence our perceptions and interactions within built environments.
We extend our heartfelt congratulations to all participants and look forward to celebrating the remarkable achievements that emerge from this exploration of aural architecture.
Scroll down to check out the winners.
Top 3
FIRST
Peiting Wu
Taiwan
SECOND
Wiktoria Fijałkowska
Poland
THIRD
Chenhao Feng & Haoning Zhao
Canada
FIRST PRIZE WINNER
___________________
Hearing Bookstore
Peiting Wu
Taiwan
JURY COMMENTS
The concept is well-thought-out and integrates music with architectural design in a meaningful way. The use of transparent and translucent materials to mimic sound waves and the fluid interior layout are strong architectural features that contribute to the overall aesthetic and functional quality of the building.
SECOND PRIZE WINNER
___________________
Inner world expression
Wiktoria Fijałkowska
Poland
JURY COMMENTS
"Inner World Expression" offers a compelling and creative approach to translating musical motives into architectural spaces. The design effectively reflects the emotional progression of the music, providing a unique and immersive experience.
THIRD PRIZE WINNER
___________________
A Retreat of Thermal Serenity
Chenhao Feng & Haoning Zhao
Canada
JURY COMMENTS
The concept of a coastal thermal bathhouse is well-suited to the setting, and the use of temperature and light to enhance the spatial atmosphere is a good architectural strategy. The idea of creating distinct spaces that mirror the music’s progression adds depth to the design. The project is communicated effectively, with a clear outline of how the music’s narrative influences the design.
SPECIAL MENTION
___________________
A space beyond the barriers of disability - visual audio Performance Hall
Hwang Jiyoung
South Korea
JURY COMMENTS
The design effectively uses the principle of sound waves and the journey through different musical phases to shape the spatial experience. This approach is unique and thoughtful, especially in making the experience accessible to the hearing-impaired.
Honorable Mention
Riya Antony & Harini Ramachandran
India
Junhee Park, Seokjun Lee, Soohyeok Lee & Seongjin Lee
South Korea
Ganga Devi G, Brini Grace Elizabeth & Mehthab K N
India
Aniruddha Lokhande
India
Ji Hwan Park & Oh jeong han
South Korea
HONOURABLE MENTION
___________________
Secret Gardens in My Mind
Riya Antony & Harini Ramachandran
India
JURY COMMENTS
“Secret Gardens in My Mind” presents a creative and immersive design that translates musical themes into a spatial experience. The maze structure with progressively themed gardens offers a unique journey of exploration and discovery. While the connection between the music and design is effective, more specific details on how musical elements influenced the design and the practical aspects of the construction would provide a fuller understanding.
HONOURABLE MENTION
___________________
Musical Mood of A Cave At Dawn
Junhee Park, Seokjun Lee, Soohyeok Lee & Seongjin Lee
South Korea
JURY COMMENTS
The idea of a cave as a space of diverse emotional experiences provides a strong conceptual foundation. The integration of architectural elements like stairs and slopes is a practical approach to creating a dynamic space.
HONOURABLE MENTION
___________________
Echoes of The Brave
Ganga Devi G, Brini Grace Elizabeth & Mehthab K N
India
JURY COMMENTS
"Echoes of the Brave" presents a compelling and emotional design concept that thoughtfully integrates the themes of honour, sacrifice, and remembrance. While the project excels in its emotional narrative and thematic inspiration, there is room for improvement in detailing the architectural innovations and the direct influence of musical elements on the design. Conciseness and visual enhancements would also improve the overall presentation and communication of the project.
HONOURABLE MENTION
___________________
Harmony Unresolved
Ji Hwan Park & Oh jeong han
South Korea
JURY COMMENTS
The design is creative in its approach to memorializing the Korean War, focusing on the ongoing nature of conflict rather than simply honoring heroes. The use of different spaces to convey various emotional and ideological aspects of the war is innovative. The project is clearly communicated with a strong narrative linking the Korean War, music, and design. The design effectively conveys the intended emotional impact and message.
HONOURABLE MENTION
___________________
Abyssal Orb
Aniruddha Lokhande
India
JURY COMMENTS
"Abyssal Orb" stands out for its innovative integration of sound and architecture, capturing the emotional essence of a horror soundtrack in a compelling and immersive design. The project excels in creativity, emotional translation, and presentation, though it could benefit from further detailing on the direct influence of the audio and more unconventional architectural strategies. Overall, it represents a sophisticated and original approach to the integration of auditory and spatial experiences.
Shortlisted Entries
Announcement in Media

















































