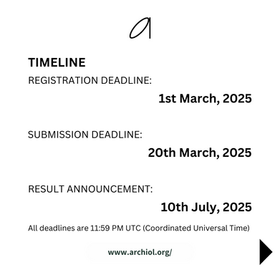Competition Introduction
Welcome to the forefront of architectural innovation with Archiol Competitions! We extend a warm invitation to architects, designers, and innovators from around the globe to embark on a journey of creativity and sustainable development through our esteemed event: The Green Learning Spaces - Rural School Design 2024 competition.
In an era where the nexus between education and sustainability is paramount, our competition stands as a beacon for transformative design thinking. Rural communities often face unique challenges in accessing quality educational infrastructure that not only fosters learning but also harmonizes with the environment. It is within this context that we call upon the brightest minds in architecture and design to envision and craft pioneering solutions.
At the heart of this competition lies a dual objective: to nurture creativity and to promote sustainability. We challenge participants to reimagine the traditional concept of a school by infusing it with green principles, seamlessly integrating it into the rural landscape while ensuring optimal functionality and educational efficacy. This is an opportunity to transcend conventional boundaries, to blur the lines between architecture and environmental stewardship, and to leave an indelible mark on communities in need.
Join us in this quest to redefine the future of education, one sustainable design at a time. Let your creativity soar as you embark on this transformative journey with Archiol Competitions.
OBJECTIVE
The primary objective of this competition is to envision and design a sustainable rural school that serves as an innovative learning environment while integrating harmoniously with the natural surroundings. The design should prioritize functionality, sustainability, and fostering a conducive atmosphere for education.
THE BUILDING PROGRAMME
Participants are required to develop a comprehensive design program that includes:
• Classrooms for various age groups
• Administration offices and staff facilities
• Multi-purpose spaces for extracurricular activities
• Outdoor learning areas
• Sustainable infrastructure (rainwater harvesting, renewable energy sources, waste management systems, etc.)
• Consideration for local cultural aspects in design.
SITE
Participants are free to choose the location for their school. The site should be a rural setting, but it should be a real-world location with specific geographical, topographical, and climatic conditions.
Prizes & Recognition
Recognition is the key to success for any design professional. Archiol is providing an opportunity to showcase your creativity at the global level. This opportunity is open to all.
TOP 3
CERTIFICATE OF ACHIEVEMENT
INTERVIEW
(TEXT + VIDEO)
PUBLICATION OF AN ARTICLE
/ DESIGN ON ARCHIOL.
ARCHIOL INTERNAL JURY FAVOURITE
PUBLICATION
CERTIFICATE OF ACHIEVEMENT
+3 HONOURABLE MENTIONS
+10 SHORTLISTED ENTRIES
Music files
Select and download a music piece from below:
Jury
We collaborate with leading architects, designers, and academicians of international repute to participate as jury members in our competitions. Contacting any of the jury members leads to disqualification from the competition. Communication regarding the competition should be carried out with archiol staff only. For any queries please contact us at contact@archiol.org
Timeline
Registration Deadline
Saturday, 1 March 2025
Submission Deadline
Thursday, 20 March 2025
Result Announcement
Thursday, 10 July 2025
All deadlines are 11:59 PM UTC (Coordinated Universal Time)
Registration Fees Details

UNIVERSITY DISCOUNTS
Contact us to receive university discounts. Send us a request from your university email address along with basic information about yourself and your university/school. Attach your university ID cards to the email.
-
Architecture Students group
-
min. 5 participants from the same institution: 10% off on standard & late registration fee.
-
min. 15 participants from the same institution: 20% off on standard & late registration fee.
-
DISCOUNT FOR INDIAN PARTICIPANTS
10% off on standard & late registration fee.
Results!
FAQ
Competition Organizers








.jpg)





